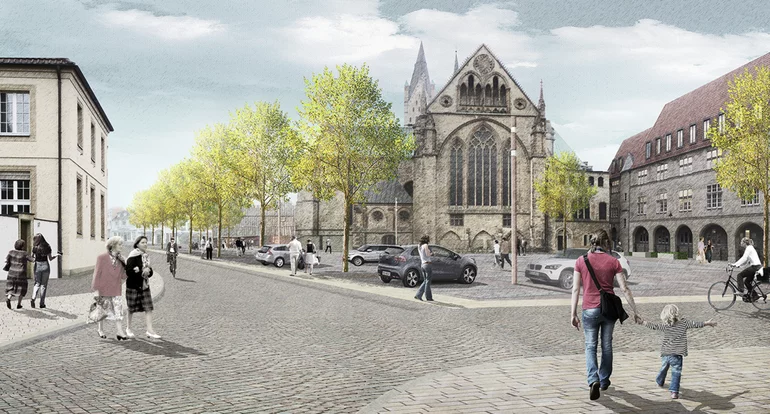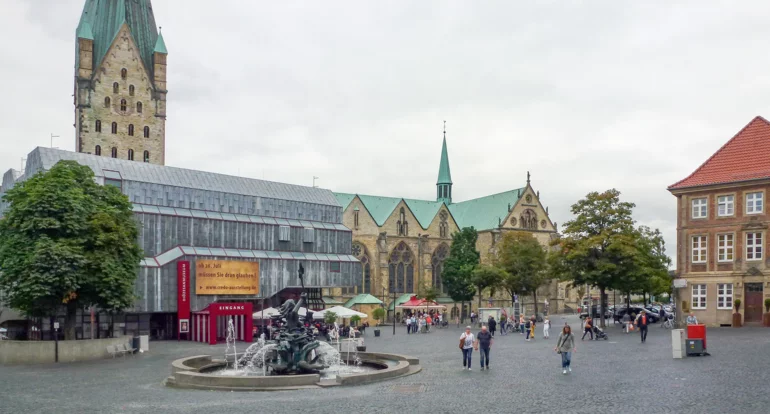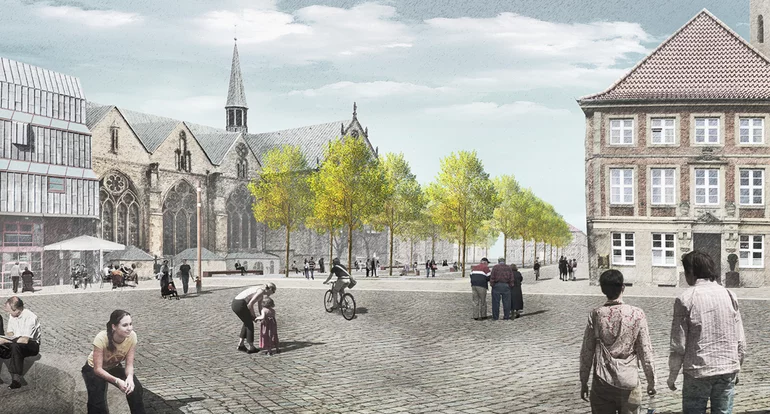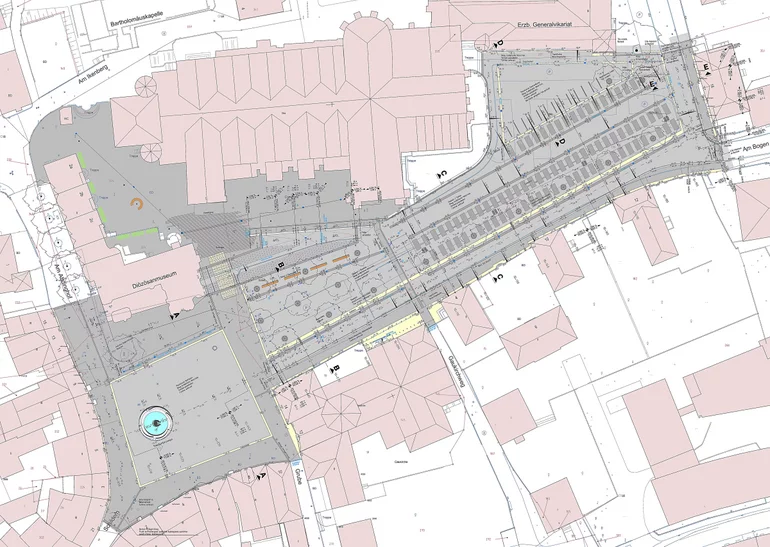Theological and Secular Influences
The city of Paderborn's central and much loved cathedral and market square is getting a facelift. The remodelling will both reflect the city's rich history as well as providing all those who use the square with an attractive space to spend their time. And right at the forefront are BPR of Hanover with card_1 of Norderstedt.
A walk across Paderborn's cathedral and market square is like going on a cultural and historical voyage of discovery. In the middle ages the market square was the largest of cathedral precincts and one of the most influential historical trade routes, known as Hellweg, crossed the square. Today's square lies on the footprint of a former cathedral cemetery. The surrounding sacral buildings, with their façades of different eras, are a lasting monument to Paderborn's cultural heritage.
Neither pretty nor safe for traffic
The city's theological and secular interests still happily rub shoulders today. Yet the square is looking run down and parts of it are no longer safe for traffic. The city of Paderborn naturally wanted to spruce it up and therefore took the opportunity to redesign the whole area. As part of a work group, BPR and the architectural office lad+ landschaftsarchitektur diekmann successfully bid for a VOF (professional services contract regulations) contract to remodel the square and redesign the traffic and pedestrian routes (project phases 1 -5 HOAI). The project encompassed a public traffic area of around 9000m² and a construction budget of around €3.4m gross. Planning took place from October 2013 to September 2014.
Less traffic - more free space
Remodelling the ensemble aimed to disentangle the traffic routes, create pleasant gathering spaces and highlight the cathedral square with a row of trees that mark the both historical Hellweg and the former cemetery's boundary. Pedestrians are to have priority throughout the whole ensemble.
The square's limited space will be polygonal in order to make it feel more extensive, give the market stands enough room and still manage to place the fountain in the centre. Particular care must be taken around the edges of the square in terms of adjacent shops, outdoor eateries and pedestrian traffic. A frieze is to mark the border between the surrounding pedestrian paths made with large sized slabs and the inner space made of paving stones. The market square will be purposely kept free of any further structures. A car park currently dominates the area directly in front of the Gaukirche church. Going without approximately 30 parking spaces will give the square a pleasant, useful, public space opposite the cathedral. This space will then become another pedestrian area just like the market square is today.
Harmony in form and function
The most conspicuous change will probably be to the path connecting the cathedral square above with the cathedral's courtyard below. The tree-filled square will in future open out to the lower courtyard via a broad flight of steps up to 50m wide. A ramp will be cut into the steps' side to allow the fire brigade access. The 35m supporting wall, which had always acted as a barrier, can then be removed. The eastern section of the square will continue to be used as a car park except on market days. Indeed the challenge was to design a space which could accommodate all the different types of market, such as the weekly food market, the Christmas markets, the festival of St. Liborius and other events.
The car park will have two thoroughfares, each with nose-in parking spaces on both sides flanked by an exit route on the outer perimeters. This will make a tidy picture and ensure easy orientation for drivers and pedestrians. Planners have used dividing elements such as cordons and gutters to optically reduce the width from the necessary 6m down to 4.5m. The cathedral square is to be zoned as a traffic-calmed area where drivers must keep to walking pace and pedestrians take precedence. The Episcopal Ordinariate's forecourt forms an independent section of the cathedral square but belongs to the inner cathedral precinct. It's 12 parking spaces can also be used by the public or for events.
First-class design
Natural stone will be used throughout the ensemble to ensure a uniform look and much of the existing stonework will be reused. The differences in shape, laying pattern and surface treatment will help highlight the different functions. A key component of the designs was fitting the traffic areas with benches, lighting, bike racks, bollards and litter bins all in a homogeneous style. A row of benches at the top of the steps up to the cathedral provide both a place to rest and a line between the contemplative cathedral square and the mundane market activity. Tree guards will be used to protect the free-standing trees.
BPR's task
BPR was hired to re-design the square to accommodate its use as traffic route, car park, gathering place and weekly market. This encompassed optimising the area's elevation profile in order to achieve an homogeneous, level area and to improve the existing drainage system. Barrier-free access was also a concern. One special feature was planning the 50m long flight of steps with an intermediate landing and a ramp for fire brigade vehicles. The progression from the steps to the ramp in particular was initially difficult to envisage.
Planning with the card_1 modules Alignment Design, Vertical Alignment Design, Cross-section Design and Digital Terrain Model was extremely complex but enjoyed by all. The card_1 module 3D Project View turned out to be particularly helpful as it could be used to check the designs on the one hand while also providing planners with a spatial image on the other. BPR used the 3D view at public briefings to give clear, informative presentations.
The new feel-good quality
The office of Fahlke and Dettmer were tasked with drafting a lighting concept for the public areas. The lighting in each individual part of the square should create an atmosphere particular to that area's character: a few high-set spotlights to give the cathedral square evenly bright lighting; low-set light cones to give the space between the Gaukirche church and the cathedral atmospheric lighting. The market square will be lit around the edges while the fountain will be accentuated when it's dark. The steps and ramp will have lights built into the handrails which will also light the way to the cathedral.
Construction on the cathedral and market square began in 2014 with the pipework and archaeological examination and is expected to continue into 2018. BPR is extremely keen to see the finished project and the new feel-good quality in front of the cathedral.
Illustrative checks in 3D
BPR used the card_1 3D Project View module right from the word go: establishing the basic precepts, logging the existing conditions and generating a model of the terrain. The spatial perception offered by the DTM and break lines allowed planners to identify and eliminate elevation errors, outliers and unrealistic vertical profiles. BPR mainly uses this tool to design the traffic routes. It was of great help to the company when developing surface elevation plans and displaying complex spatial interconnections. The 3D Project View was used to show the surface elevation plans derived from the cross-section designer and the models generated from cross-sections. The 3D image can be viewed from different angles and with customised exaggerations. This makes for illustrative, assessable evaluations.
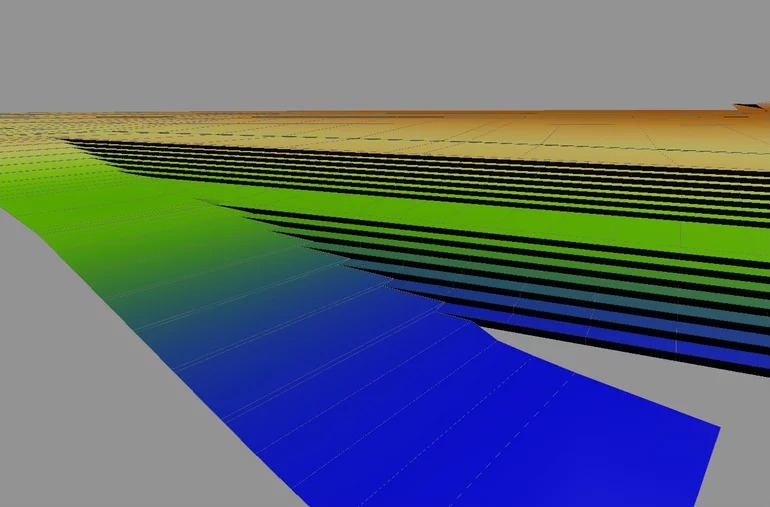
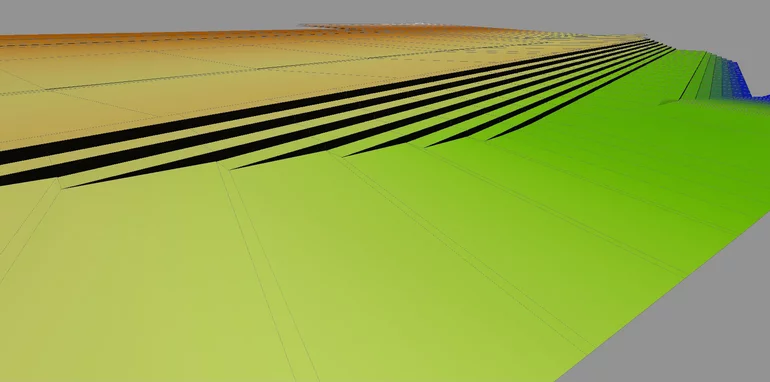
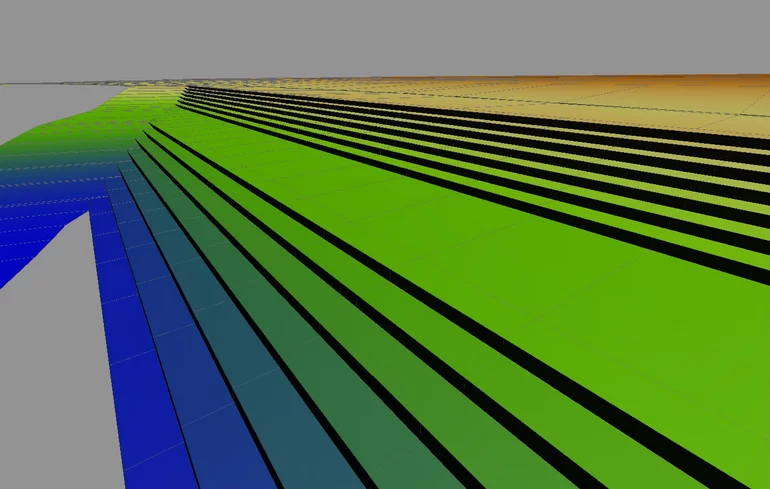
Contractor:
BPR Dipl.-Ing. Bernd F. Künne & Partner,
Beratende Ingenieure mbB
Ein Unternehmen der BPRGruppe
Döhrbruch 103
30559 Hannover
Fon +49 511 86055-0
E-Mail to BPR
www.bpr-gruppe.de
