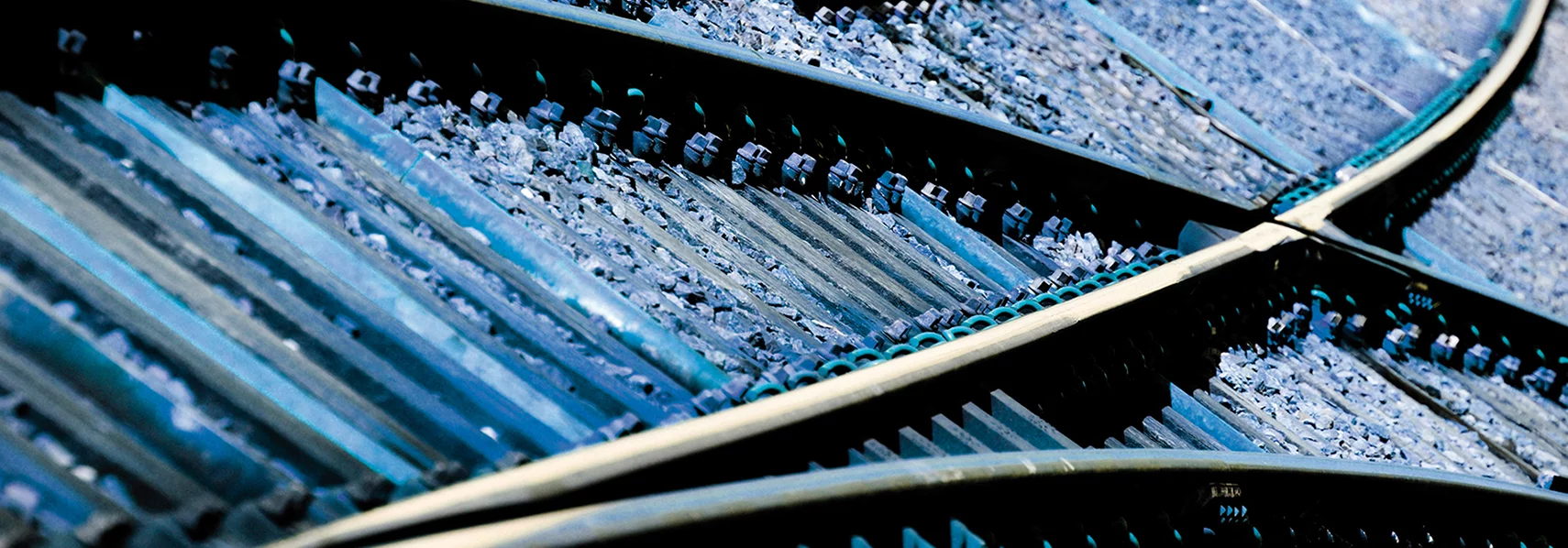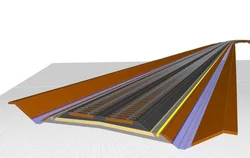Point Management
Point management, import and output of points.
Surveying / Surveying (Rail)
You can solve your surveying-related standard tasks using the module Surveying. Besides the interactive graphic evaluation of tacheometric measurements, the module provides all of the important coordinate transformations, the calculation of setting-out values and many more features.
Transformations (DB_REF)
Extensions to directly support the GNTRANS transformation solution in order to transform project data between the Gauss-Krüger national coordinate systems or ETRS89 and the German Federal Railways’ DB_REF system. 7-parameter transformation UTM<>DB_REF also possible without GNTRANS. Requires the Transformation module.
Alignment Design (Rail)
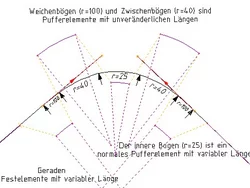
You can design track alignments with rail-specific transition curves, switches and cants on-screen. card_1 supports any existing transition curves and cant gradients. You can design with card_1 anywhere in the world. You need clothoids, Bloss curves and Schramm parabolae in Germany, cosinusoidal curves in Japan, sinusoidal curves to design Maglevs and the curve type Wiener Bogen® to design for the Austrian Federal Railways. Even rarely used radioids, which in certain regions are used to design tram lines, are available.
This module offers excellent features to design private or federal railway routes, including the route design elements required. The guidelines of the German Federal Railways and those of the Austrian Federal Railways are integrated in the system as well as the entire switch library. Switches are automatically calculated, whether they are located in straight sections, in curves or clothoids.
Alignment Drawing / Alignment Drawing (Rail)
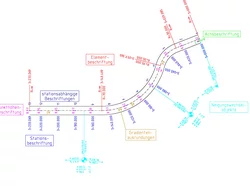
You can create complete and technically sound alignment drawings with flexible annotations, carriageway edges and gradient changes. The batch mode enables you to generate multiple drawings in one step.
Alignment drawings may be displayed as a background layer in all base maporiented applications.
Vertical Alignment Design / Vertical Alignment Design (Rail)
Designing and editing vertical alignments is similar to designing alignments, in that you can conveniently design and edit them on-screen taking constraining points into account. The relevant design data is displayed and synchronized in the various views, e.g. longitudinal profile, curvature string and cross-fall string.
In the card_1 system, vertical alignments are height profiles defined using tangent intersection points. They are used not only to describe the vertical profile of roads, railways and sewers, but also as height definitions for swales, ditches, carriageway edges and other alignment-related structures. Individual evaluations or evaluations as lists are integrated in the application.
Vertical Alignment Builder (Rail)
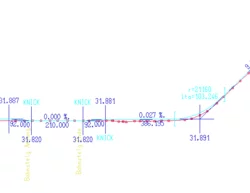
You can generate an optimized vertical alignment (as close as possible to the existing ground profile). When using this module, the program automatically picks the optimum vertical alignment from a large number of variations. Besides the on-screen check the program provides you with a comprehensive report of all input data. You are notified whenever the defined value limits have been exceeded or fall short.
One main field of application is to upgrade and optimize existing track facilities. As the route parameters are not available for all existing routes, this module supports those working on a project by automatically reproducing both the planimetric position and the height of the route from surveyed track facilities.
Profile Drawing / Profile Drawing (Rail)
You can create engineering-grade longitudinal profile drawings with vertical alignments, longitudinal ground profiles, flexible annotations, curvature strings, cant gradient strings, sight distance strings or other strings.
These drawing components can be displayed together with tangent strings, dimensionings, drawing sheet borders and title block fields in a card_1 drawing.
Cross-Section Design / 3D Route Structures / Cross-Section Design (Rail)
Automatic development of cross-sections, surface elevation list. Basic system of smart infra-modelling technology for parameterised, rule-compliant and technical development of 3D route structures for roads, motorways, footpaths and cycle paths; generation of roadways without junctions and intersections; simple design of roadsides. Requires the Cross-Section Editing module.
Cross-Section Drawing / Cross-Section Drawing (Rail)
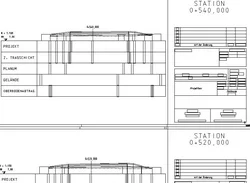
You can create cross-section drawings with individual sheet positioning, flexible annotation and design.
You can display and output surveying vehicles, road and rail furniture objects, trees and hedges. more >
Route Plan
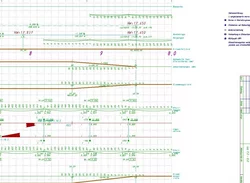
You can use this module to create complete route and track marking plans for single and double-track lines in accordance with the relevant guidelines of the German Federal Railways.
As a special case, it is also possible to generate route plans for double-track lines, from which one of the tracks has been removed. In this case, the remaining track may wander between the left and right side of the sub-grade several times per kilometer.
Switch Elevation Plan

You can use this module to draw complete switch elevation plans including plan and elevational views of track alignments, chainage strings as well as drawing borders with title blocks and legends.
Point Management DB AG
AVANI-compliant preparation of geometric and topological data to verify and process German Federal Railways track data. Automatic generation of German Federal Railways numbering districts (drawing areas, incl. sheet lines) and key directories. Numbering-district-based management of the main points for German Federal Railways tracks. Numbering and attribution according to AVANI specifications.
Vehicle Dynamics Check
Check the track geometry according to the applicable guidelines, examine the speeds.
Maglev
You can use this module to design maglev routes. This module is based on the current card_1 version and offers additional features which are required to design maglev routes.
This module meets all guidelines to design maglev routes as well as the project work guidelines. The maglev route is designed in such a manner that the acceleration and jolt values are not exceeded.
Platform Generator

Calculate the platform edge. Create the 3D objects for the platform. BIM-compatible attribution. Export for Autodesk© Revit. Calculate the setting-out points. Requires the Cross-section Editing module.
